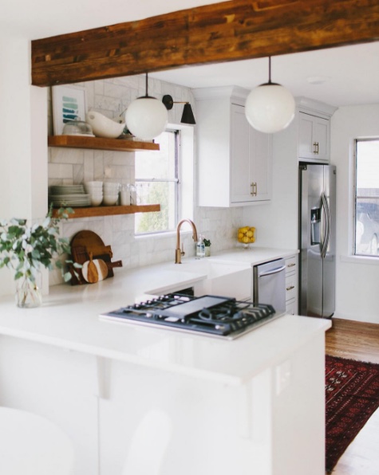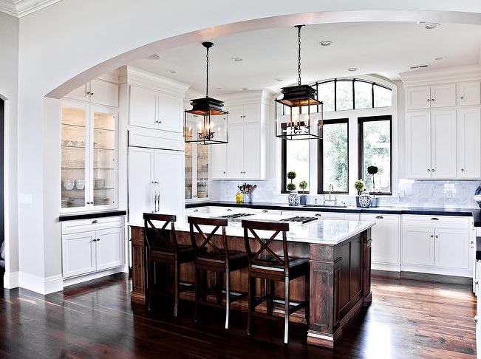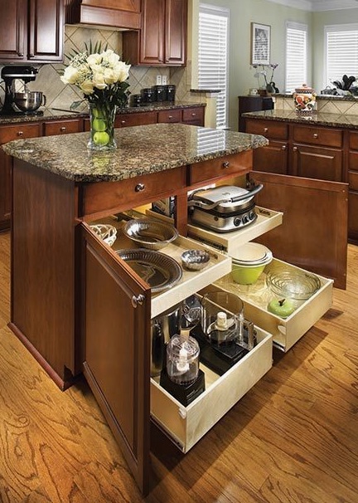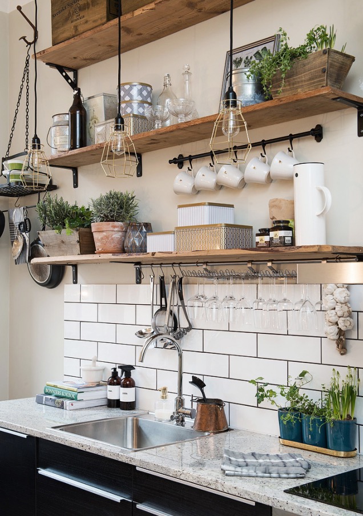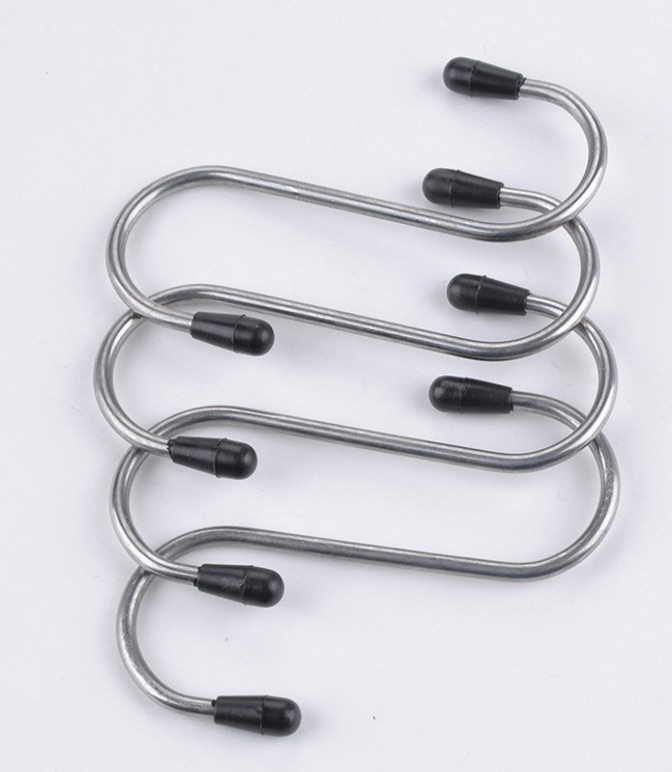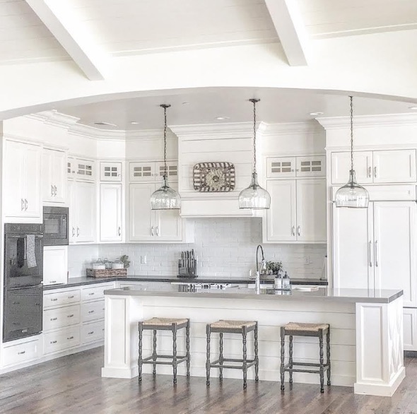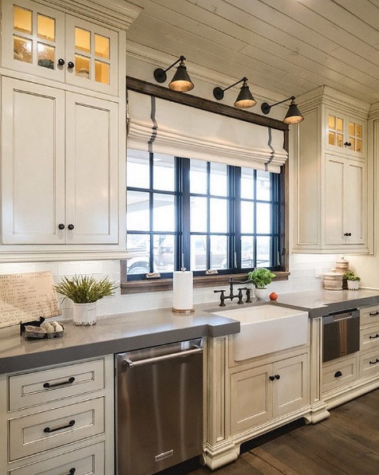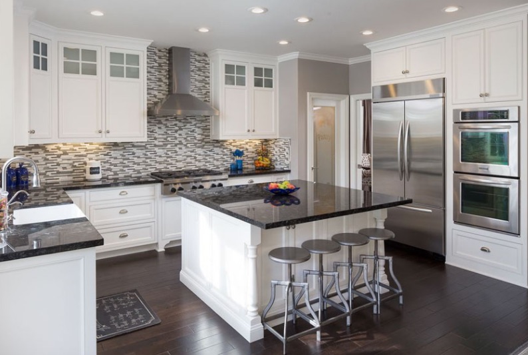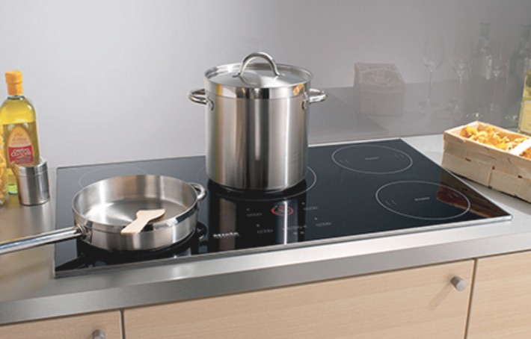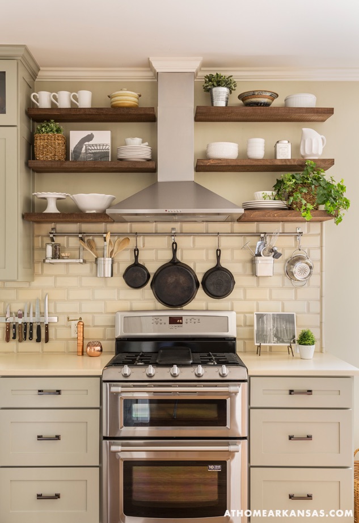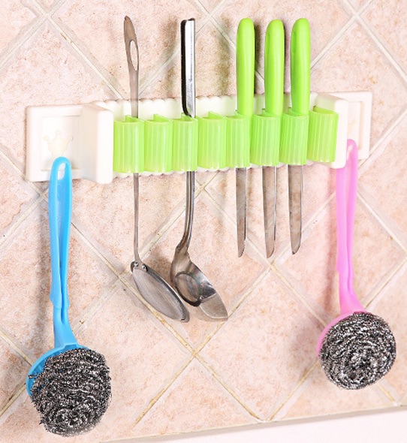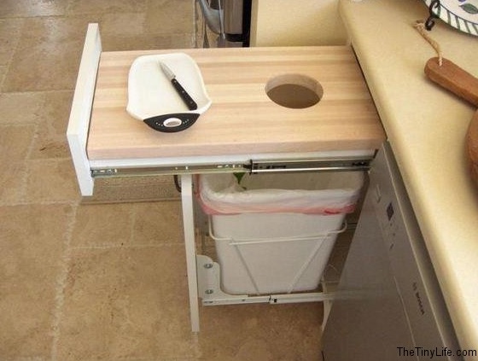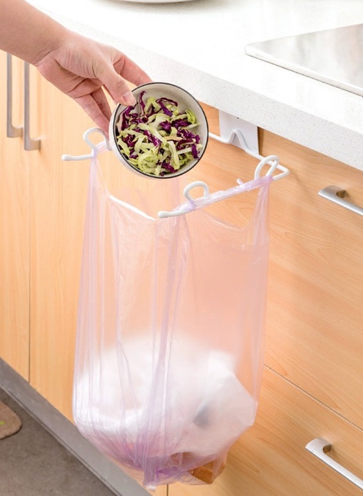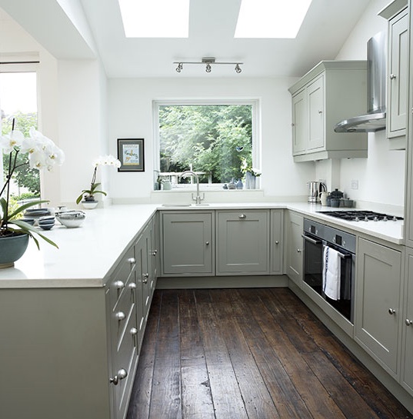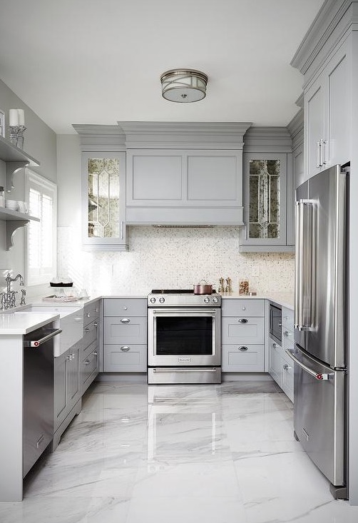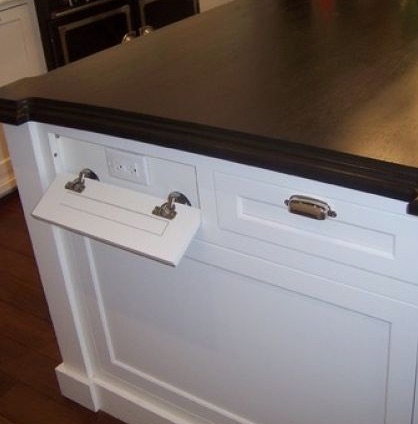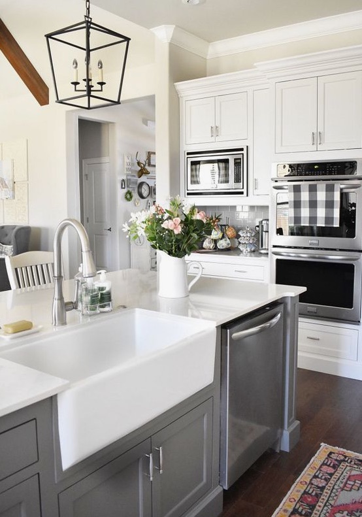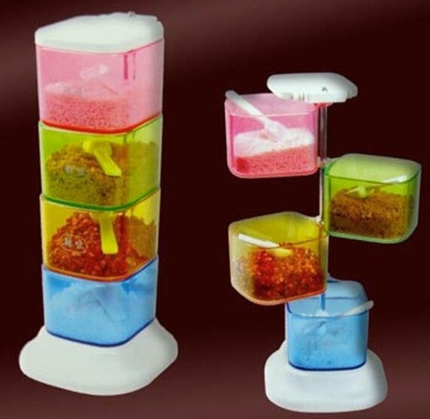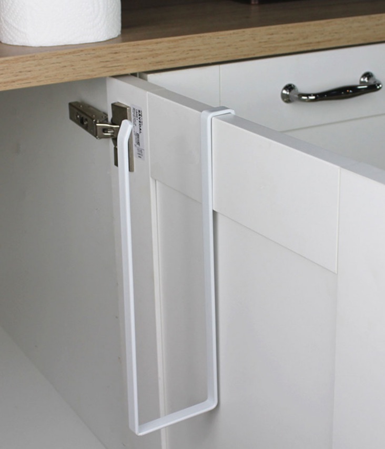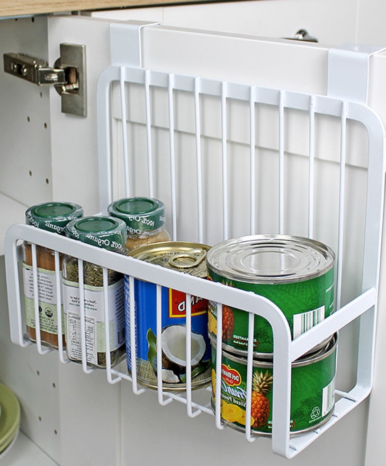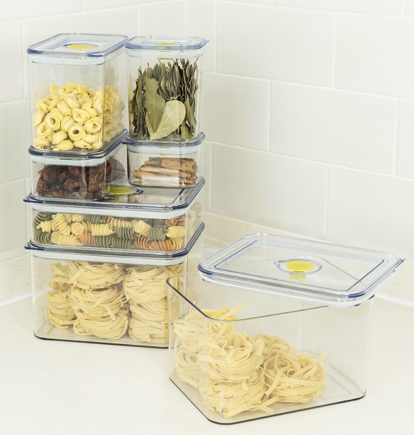10 Practical Kitchen Designs and Ideas
 Posted by LuullaAdmin
Wednesday 26 Jul 2017
Posted by LuullaAdmin
Wednesday 26 Jul 2017
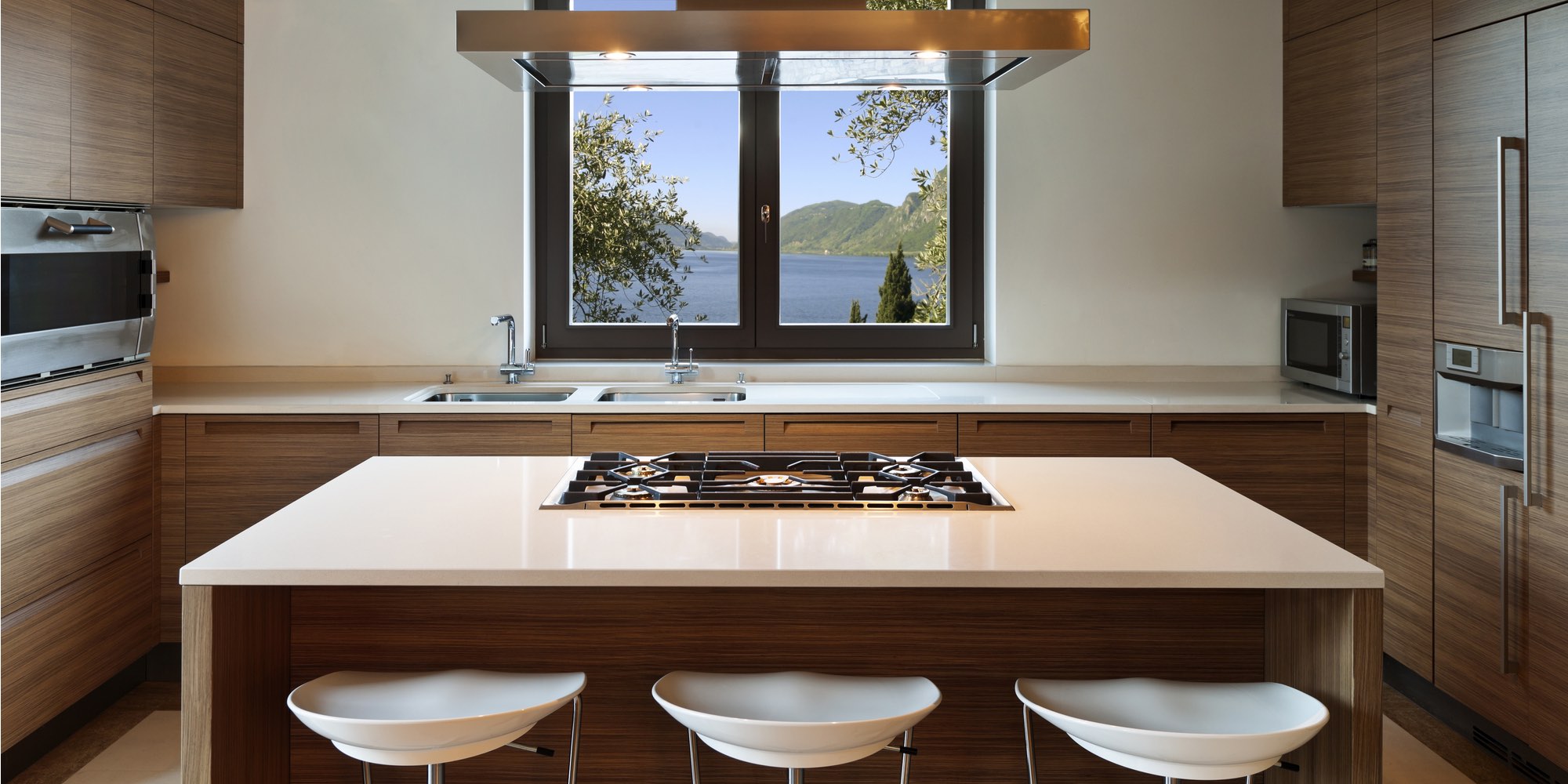
Share
The kitchen is the heart of the home. It's one of the most important spaces where your home-cooked meals are prepared and hearty family gatherings take place. Getting a kitchen that is fully functional and fabulous requires a lot of planning and creativity. With the right organisation, it is possible. Here are 10 practical kitchen design and ideas to get the kitchen of your dreams.
1. Kitchen Layout
When it comes to kitchen designs, you may organize the kitchen zones into different sections such as refrigeration and food storage, food preparation, cooking, clean up and beverage center. There is no ideal kitchen design but a good layout is a balance of function, storage and aesthetics. Whether you're opting for a U- or L- shaped design, make sure you put function first and careful planning when designing your kitchen.
L- Shaped Kitchen Design
Instagram: crystalanninteriors
U- Shaped Kitchen Design
Source: Decorpad
2. Make Room For Storage
A cluttered kitchen with insufficient space is a big NO as it makes finding utensils difficult and reduces efficiency in the kitchen especially for serious cooks. Consider to have pull-out drawers to place pots and pans when they are not in use.
source: shelfgenie
Another kitchen trend that's here to stay is open shelving.You can place bottled ingredients and jar on shelve tops where you can easily spot and reach them. Using S-hooks to hang up utensils will also do the trick to display "organised clutter" that is practical.
Source: decoholic
3. Colour and Lighting
Opt for soft shades rather than bold shades and dark colour schemes as light colours will make small kitchens look more spacious and inviting. There's something about all-white kitchens that makes it simply stylish and it's a timeless classic design that will never go wrong. They have a sleek, minimalist style and give a clean impression each time you step into the kitchen.
Instagram: homebunch
Natural lighting from open doors and windows makes working in the kitchen easier and it allows more ventilation for an airy feel. When installing overhead lights, make sure they are not positioned behind you, casting a shadow on the workspace. You should install them in front of you or consider an under light cabinet that will shine directly on counter tops.
Instagram: homebunch
4. Space And Surfing
Source: designingidea
There is no such thing as too much counter space. Smart organisation of space can help reduce accidents and make working in the kitchen safer, practical and more efficient. Always ask yourself, when you take out a smoking, hot turkey from the oven, where are you going to place it? Make sure there is enough landing space especially near the refrigerator, ovens and cook tops. A nearby island offers another landing pad and if space is limited, it can also function as a dining table.
Plan for clear space so that cabinets and appliance doors are fully functional. The entrance door can swing open without obstructing traffic or banging into any kitchen appliances. One tip is to go for sliding doors to save space.
5. Safety First
As the kitchen is one of the most important family hub, it is important to consider if your kitchen design is children-friendly. Many homeowners have replaced the traditional gas stove with induction cookers. Induction cooking is fast, safe and appealing. It uses little heat so you can stay cool while cooking and the surface is safe to touch.
Source: appliancist
Place kid's favourite snacks at the shelves where they can easily reach while keeping sharp utensils, ovens and cook tops out of their reach or at an adult height. Having counter tops of different heights for children can help reduce spillage or accidents in the kitchen particularly if they are involve in helping out with food preparation.
6. Air Ventilation
Source: hookedonhouses.net
Installing a range hood helps to ventilate cooking odours. You can hang frequently used utensils around the range for your convenience with S-hooks or utensil organizers. Also, keep windows open for a cool, natural air ventilation. Not only does it allow more fresh air into the kitchen, it gives the kitchen a brighter appearance.
7. Trash
Planning for trash and recycling bins can help to make your kitchen look neat and aesthetically pleasing. One idea is to cleverly disguise your garbage bin behind a cabinet door. You can have a pull-out garbage under the cooktop where you can quickly sweep rubbish off the top and into the bin.
Source: thetinylife.com
Alternatively, you can use this iron rubbish holder which you can unhook anytime after you dispose the trash.
8. Flooring
When deciding on the flooring, slip- resistance, ease of maintenance and porosity are three characteristics that we need to keep in mind. Plus, smart design decision can help make cleaning easier and faster. Hardwood-like floors gives a warm, earthy soul to the kitchen but they wear out easier as compared to hard, natural stone works.
Source: idealhome.co.uk
On the other hand, glossy surfaces can create a modern showroom appeal and it is easy to maintain.
Source: decorpad
9. Power Source
When remodelling your kitchen, take note of the power sources and see if you have the appropriate power source for new appliances. Aside from that, install multiple outlets along the backsplash and island so you can get electricity wherever you need.
Source: neatmethod
10. Kitchen Sink
Source: homebunch
The is the prime spot where the kitchen is moist most of the time. Place mats nearby to keep the area dry and slip-resistance. If you have a dishwasher, position it beside the sink to minimise drippings as you transfer dirty dishes.
Here are some add-ons that can help you keep your kitchen neat and organised.

